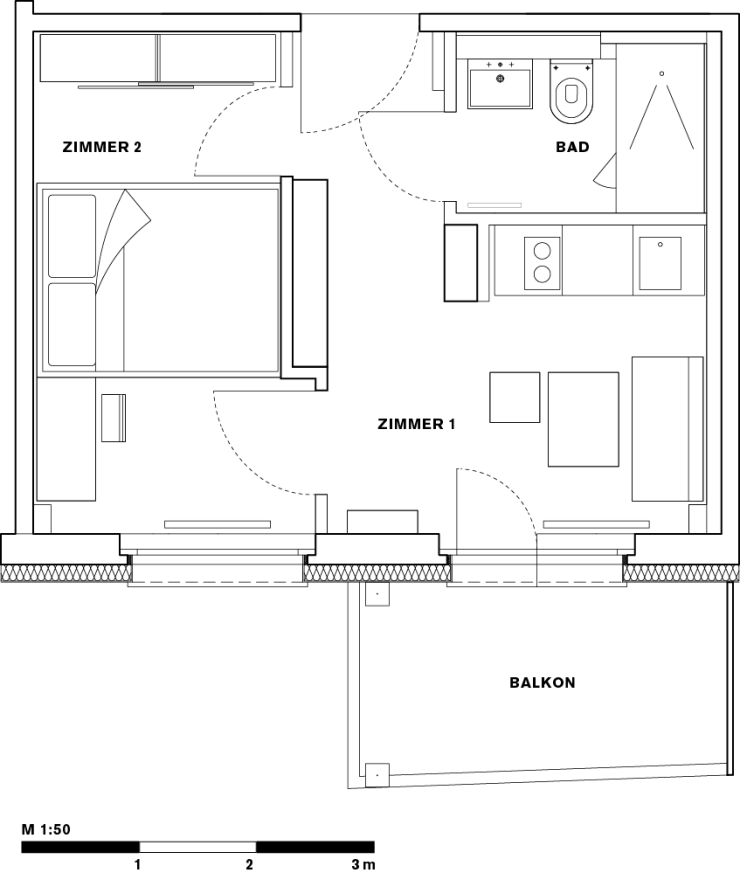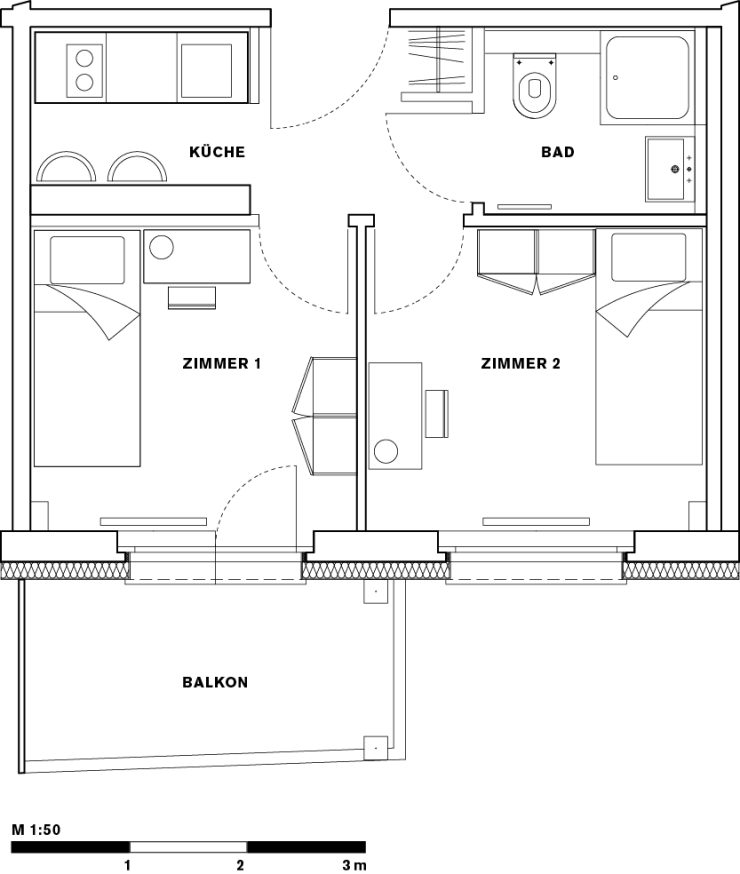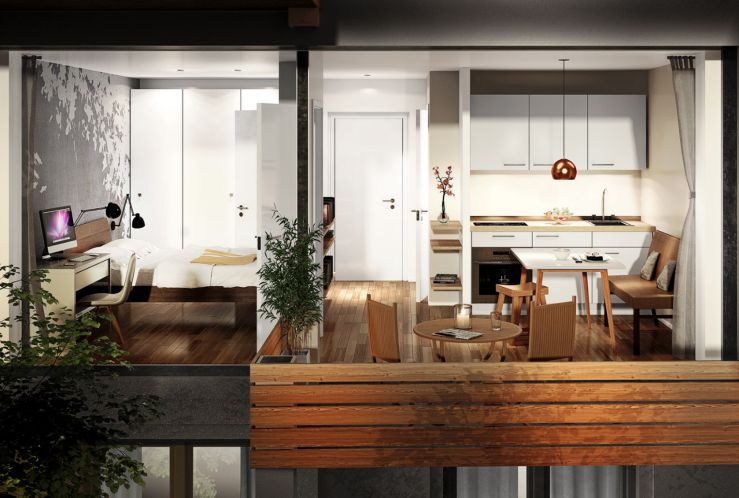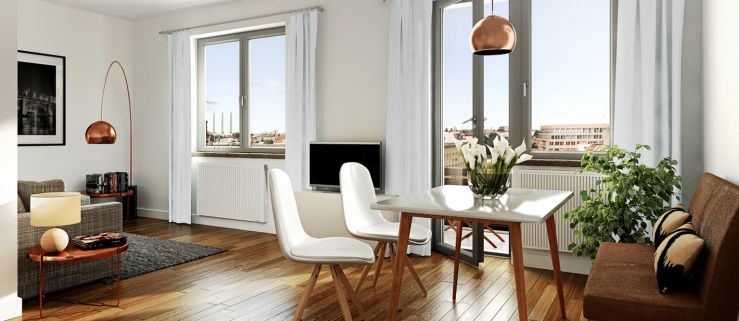SMARTER APARTMENT
LOCATION
Berlin-Mitte / Kreuzberg: Between Heinrich-Heine-Straße and Schlesischers Tor, the Köpenicker Straße runs parallel to the river Spree. Since the reunification the relatively straight street characterises the mix between industrial parks, multi-storey buildings from the period of industrial expansion, clubs, warehouses, late-night corner shops, retail, prefab buildings and abandoned areas.
The quarter is becoming the ideal hub for creatives and artists, bohemians, musicians and club-goers that commute between Mitte and the Oberbaumbrücke, Kreuzberg and the Spree and who are looking for and occupying rooms.
In amongst collector’s spaces, the Köpenicker Straße boasts a Michelin-starred restaurant, studios home to the media and creative industries besides the still existing use since reunification. You will not find more contrast and inspiration anywhere else in Berlin.

Smart micro-apartments after
complete rehabilitation

WBS-70-Block before restructuring

Creative hub Berlin-Mitte/Kreuzberg
CONCEPT | ARCHITECTURE
2013: The WBS-70 prefab building constructed in the Köpenicker Straße in 1989 as an office block is intended for a new use. BERLANTO GmbH has decided on the principle of “Convenient Design Living” for the revitalisation of the 55-metre long building.
A total of 4,150 square metres of living space is split into 107 micro apartments with efficient layouts. The building cubage is broken up with offset arranged balconies and the facade is also upgraded with a colour concept combined with copper elements.
SMARTER APARTMENT is the perfect answer to the need for compact flats in urban areas in times of rising buying and rental prices. The merits of the project are smart for investors in many ways: because of the profit-oriented letting with optional designer furnishing, as well the smart financial and individual tax advantages due to renovation according to the KfW 70 standard and the special depreciation according to §7h EstG.

ONE
2-rooms, balcony, kitchen,
designer bathroom, 26 m2

TWO
2-rooms, balcony,
kitchen, designer bathroom, 26 m2

THREE
Junior Suite, balcony,
kitchen, designer bathroom, 39 m2

FOUR
3-rooms, balcony,
kitchen, designer bathroom, 39 m2

FIVE
3-rooms, balcony,
kitchen, designer bathroom, guest toilet, 63 m2

SIX
3-rooms, balcony, kitchen, designer bathroom, guest toilet, 63 m2
FACILITIES | USAGE
2015: The SMARTER APARTMENTS concept is sold entirely in a share deal.
The designed micro apartments for tenants and investors fulfil the needs of compact units with 26 to 63 square metres. All flats are each designed with a balcony, parquet flooring, a designer bathroom and a custom made kitchen unit and are renovated according to KfW 70 standard.
Optional furnishing was developed with international designer Helena Willemeit as a service for purchasers of a SMARTER APARTMENT.
Her furniture concept is based on Scandinavian designs, which combines material quality with practicality and aesthetics with durable textiles.
The intelligent layouts appear generous with a minimal amount of area, which leads to high quality of life at affordable prices: Investment made easy!


Scandinavian design by Helena Willemeit

Quality meets efficieny providing high benefits
Bright spaces with high-quality features
